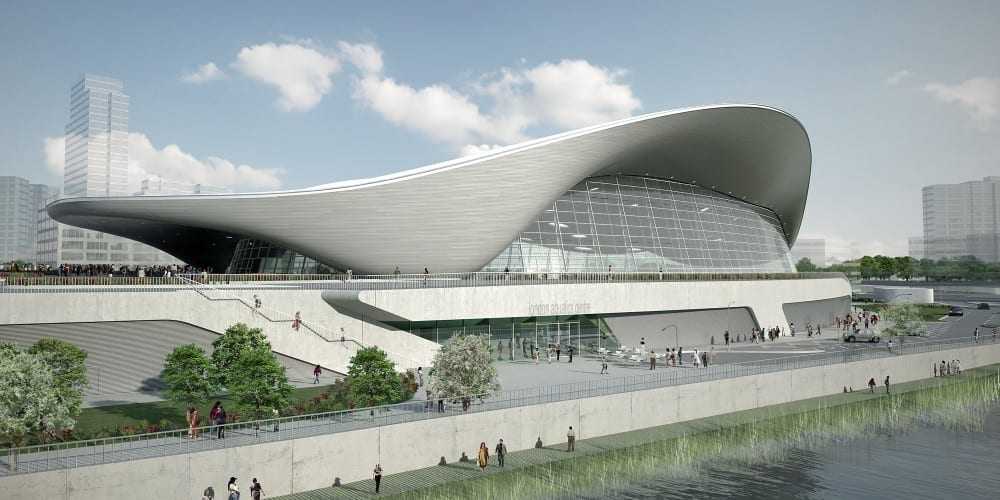Αρχιτέκτονες: Zaha Hadid Architects
Τοποθεσία: Λονδίνο, Αγγλία
Βασικός Εργολάβος: Balfour Beatty
Ομάδα Project: Alex Bilton, Alex Marcoulides, Barbara Bochnak, Carlos Garijo, Clay Shorthall, Ertu Erbay, George King, Giorgia Cannici, Hannes Schafelner, Hee Seung Lee, Kasia Townend, Nannette Jackowski, Nicolas Gdalewitch, Seth Handley, Thomas Soo, Tom Locke, Torsten Broeder, Tristan Job, Yamac Korfali, Yeena Yoon
Επιφάνεια: 15,950 τ.μ (Φυσιολογική), 21,897 τ.μ (Ολυμπιακή χρήση)
Έτος Project: 2011
Φωτογραφίες: Hélène Binet, Hufton + Crow
Η ιδέα του σχεδιασμού…
Το αρχιτεκτονικό concept του London Aquatic Centre έχει σαν έμπνευση τις ρευστές γεωμετρίες που είναι σε κίνηση. Έτσι δημιουργούνται χώροι και ένας περιβάλλοντας χώρος που ανακλούν τα πλαϊνά του ποταμού.
Μια πολύ κομψή οροφή που μοιάζει να κυματίζει ενώ το κτίριο πραγματικά συνιστά μια iconic δημιουργία έστω και αν δεν θα μένει στην ιστορία όπως το αντίστοιχο κτίριο της Κίνας…
The Aquatics Centre is designed with an inherent flexibility to accommodate 17,500 spectators for the London 2012 Games in ‘Olympic’ mode while also providing the optimum spectator capacity of 2000 for use in ‘Legacy’ mode after the Games.
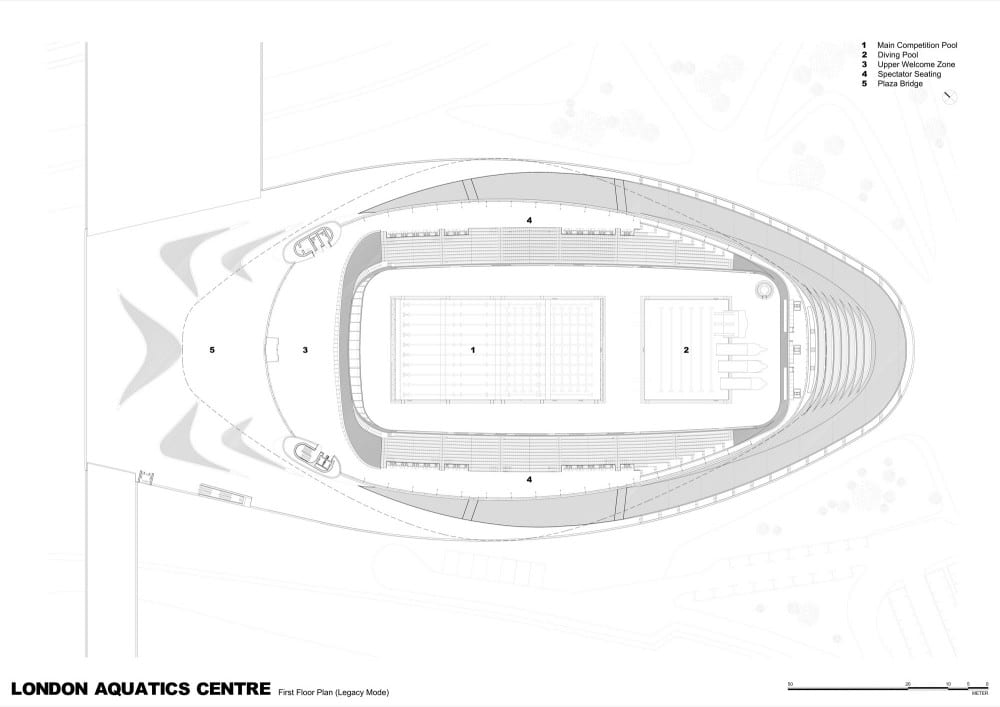
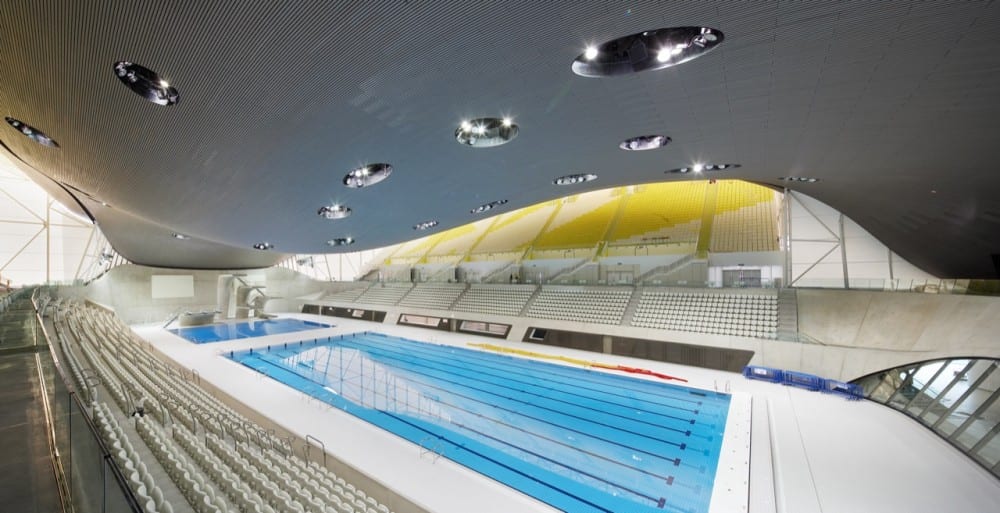
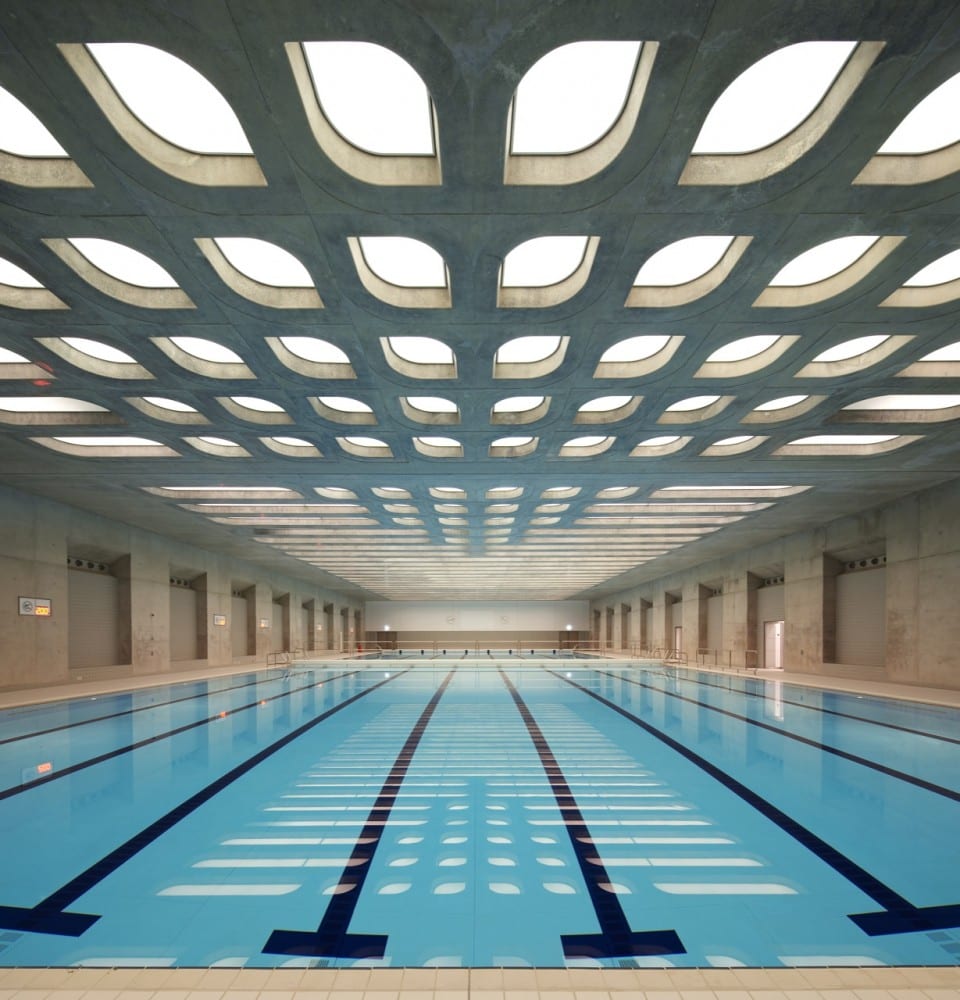
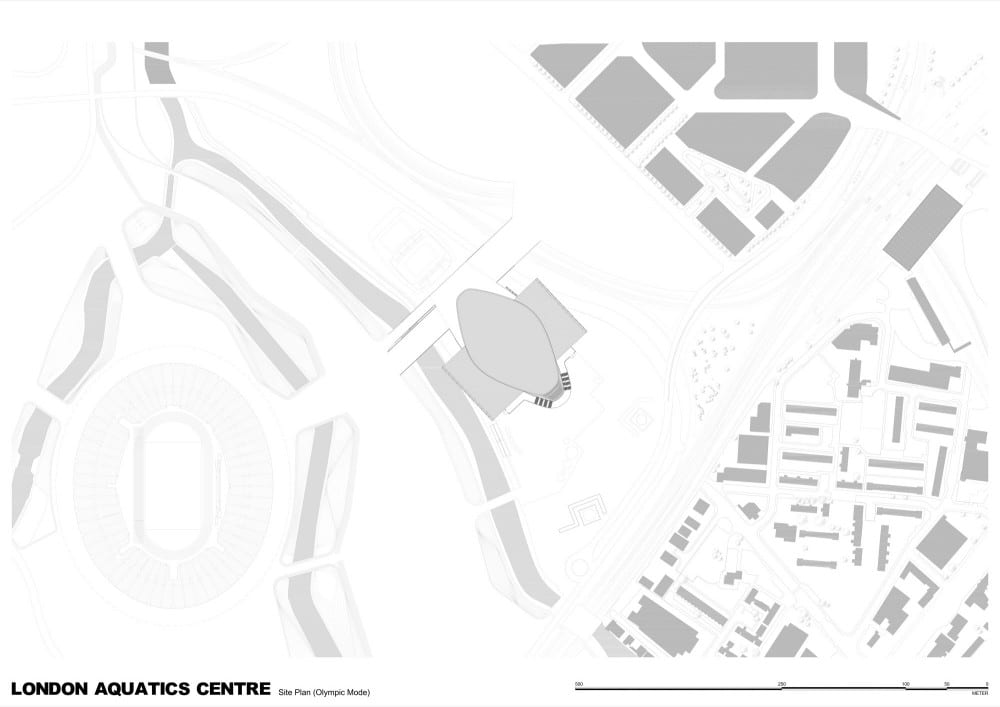
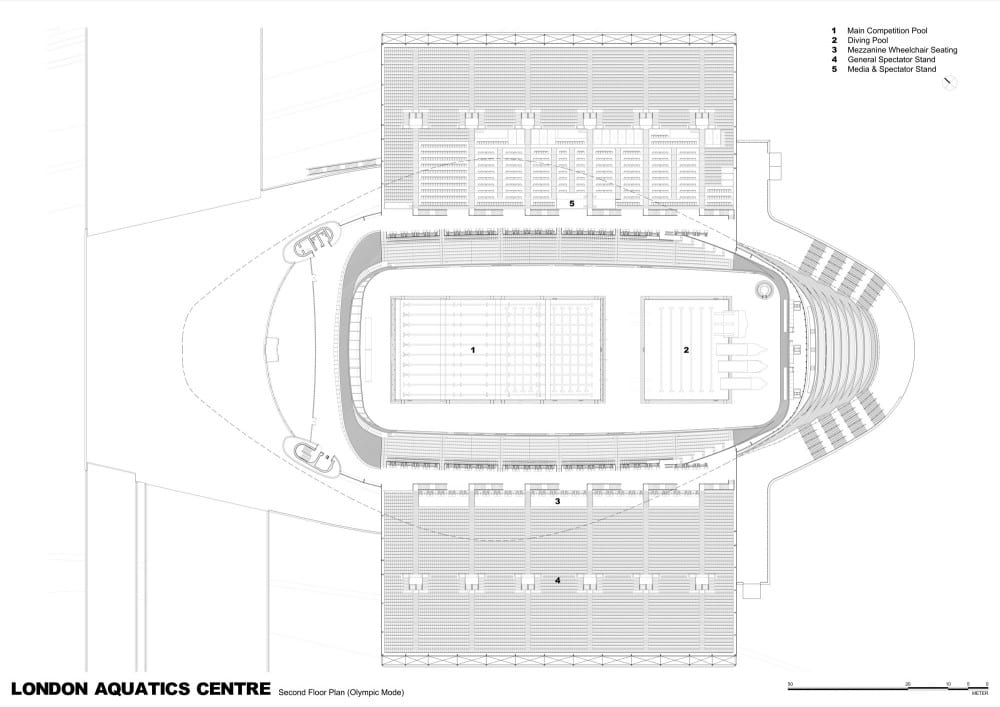
Related posts
Categories
- android World
- cinemart / music / video
- comicmania / books
- computing / social media
- consumer electronics
- design / architecture
- ecotech / electric
- exhibitions
- faq / Infographics
- futuristas / iDea
- gadgetfreak taste
- gadgets / stuff
- gaming / fun
- iOS World
- legends / special
- men's world
- military / aviation
- mobile / smartphones
- space talk
- tablets / multimedia
- tech talk / science
- transport / concept

